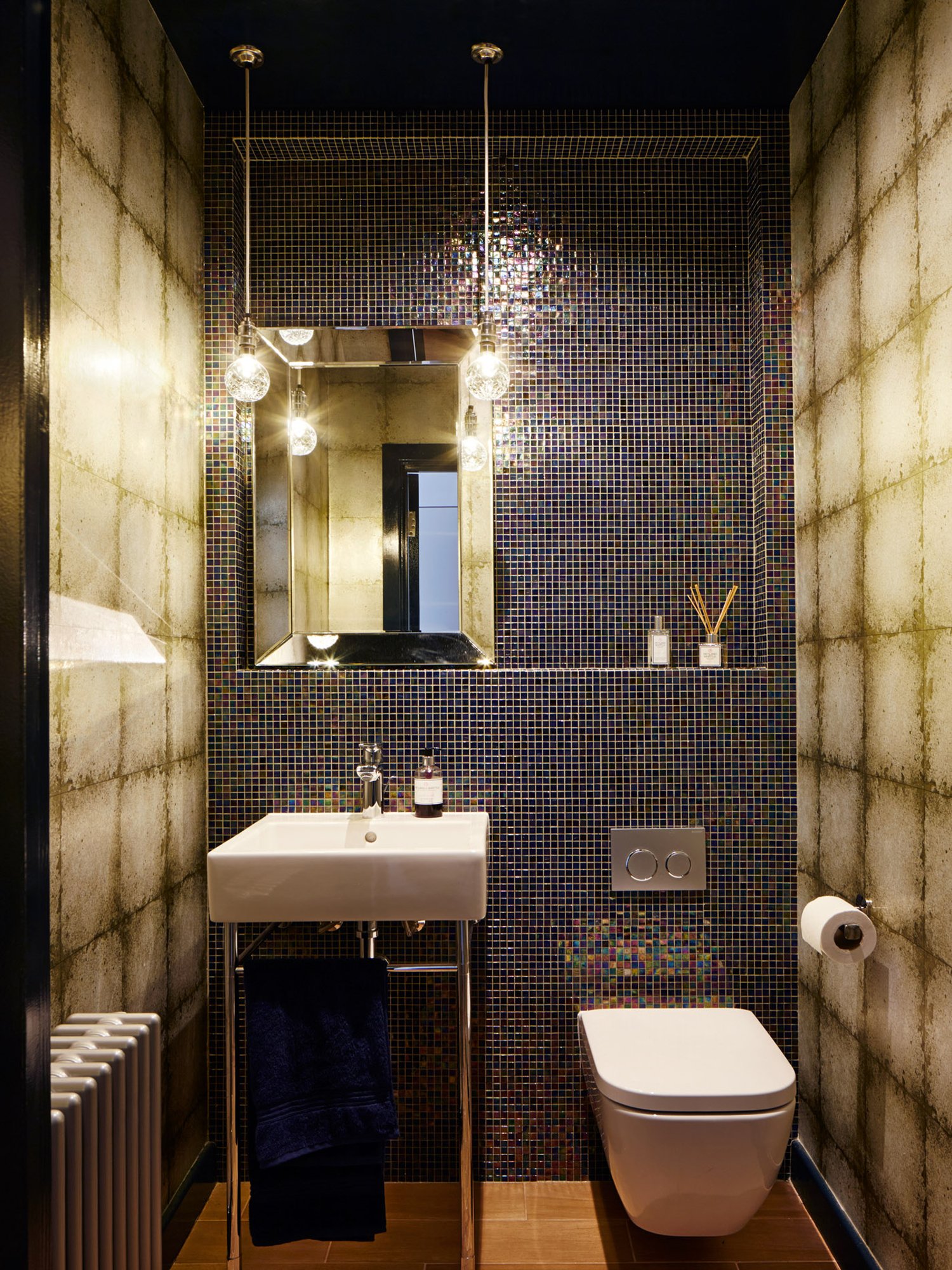House with a garden
The owner of this newly purchased residential property approached us with a brief to redesign the interior layout, making better use of the large, south-facing garden and incorporating it into everyday life.
Our challenge was to redesign the ground floor layout, creating a flow between the extended open-plan area, new loft space and the property’s existing features.
Using Permitted Development Rights, we designed a rear ground floor extension and a large loft extension.
New, full-height windows brought in natural light for a sense of space in the upper floors, while a ground floor extension made room for an open-plan kitchen with a full view of the garden.
Completed 2016
Evelina Vatzeva as a Project Architect for Mulroy Architects
Engineering: Total Design Structural
Longlisted at: NLA Don’t Move, Improve!
Photography: Joakim Boren








