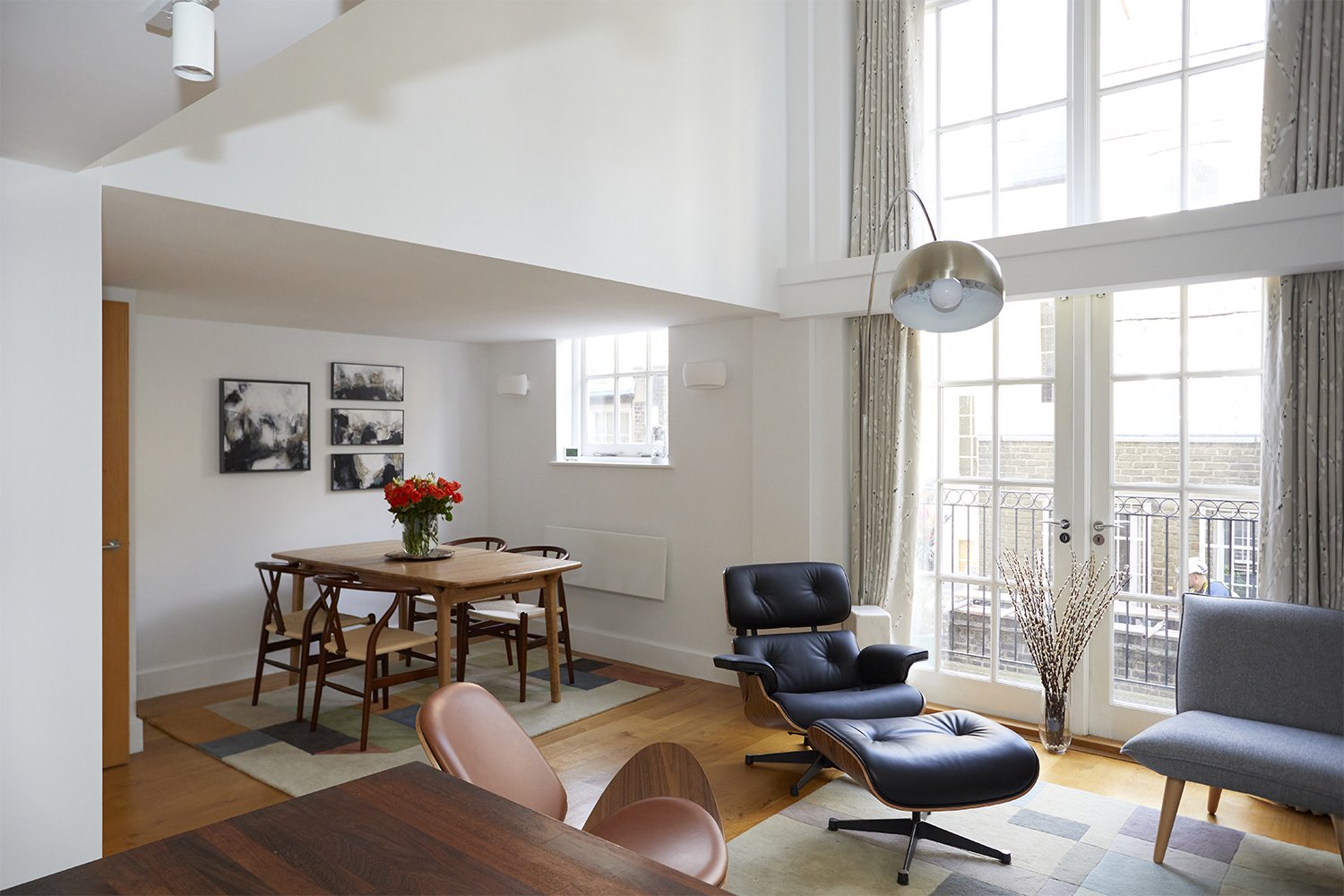The Old School
A characterful London apartment refurbishment and renovation - from gloomy to glorious
This two-bedroom maisonette apartment in a converted Victorian school, is the London pied-a-terre of our US-based clients, used most regularly by their friends and family.
Sadly when the school building was redeveloped into apartments none of the internal period features were saved, although the architects did make a feature of the original tall windows to create elegant double height spaces that lend a contemporary charm.
Although reasonably sized with good bones, the apartment wasn’t well organised for visitors and the interiors felt gloomy. So our brief was very straightforward - to improve the use of space and light, and bring the clients’ personality into their apartment.
Excited about the upcoming renovation, our clients bought some beautiful classic mid-century furniture before we started the project. This gave us a perfect understanding of their style to develop an interior design concept they would be just as excited about.
The most significant work we did to improve the apartment layout was to rearrange the services and change the layout and entrances of both bathrooms. The ventilation didn’t work properly in either bathroom, and straight away we could see both rooms felt cluttered and dark due to poor use of space, oversized service walls and dark finishes.
On the lower level, we reconfigured the guest bathroom to create additional wardrobe space for visitors in the hallway. We did something similar with the second bathroom upstairs, changing it from an en-suite to a central bathroom accessible from both bedrooms, with the additional space this created used for valuable extra bedroom storage.
In both bathrooms we introduced light-coloured tiles for walls and floors and elegant contemporary furniture and fittings, better suited to the apartment style. Soft, adjustable lighting can be changed to each guests’ preference.
Throughout the apartment our interior design scheme is a refined backdrop that creates a sense of space and lightness, with a calming colour palette of white tones and touches of classic mid-century blue.
We chose light fittings to complement the clients’ furniture and bring an additional layer of atmosphere. We replaced semi-traditional features - like profiled handrails and nosings on the stairs - with modern, simple elements. New ironmongery on internal doors and matching squared kitchen cabinet handles complete the refreshed look and feel.
Apart from a couple of meetings in person, our clients were abroad for the majority of this project, and we were trusted to manage the procurement and work on-site on their behalf.
They arrived at their apartment after we completed the renovation to find a light, calm, and friendly home from home, much better suited to their needs, and reflecting their personal taste and design aesthetics.
Completed 2023
Photography Joe Whitmore











